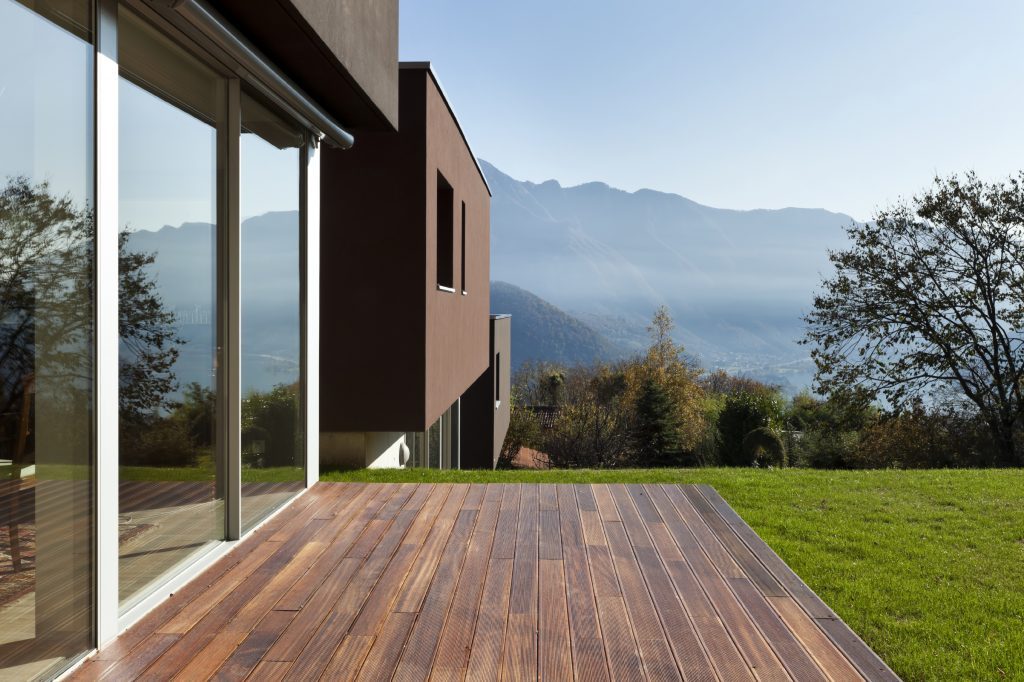A Comprehensive Buyer’s Guide To Build Systems

One of the most crucial issues you have to contend with when starting a selfbuild project is settling on the type of build system you’ll use. Almost every single aspect of your project will be affected by this key decision, from cost to construction time, layout to energy efficiency and everything in between.
Making the right choice, therefore, is of the utmost importance. Here, we’re going to be looking at the differences between the most popular build systems and highlighting their merits.
Timber Frame
Post and beam, conventional open or closed panel, or oak timber frames are just some of the options available with this build system. Unlike other types, timber frame build systems don’t require load-bearing inner walls as the timber frame acts as the sole support. So whether you want an open-plan or partitioned internal layout, you can do either with a timber frame system. What’s more, you can easily flit between the two in the future if you so wish.
But assembling a timber frame is a specialist task, and it is essential that you seek professional assistance with this. Most firms will require you to commission them to both fabricate and erect your timber frame.
Following the design stage, basic packages take roughly 12 weeks to produce, but may take only a fortnight to make watertight and complete once the materials are onsite.
- Specialist method requiring expert assistance
- Reconfigure design in a cost-effective manner
- Relatively quick to fabricate and erect
Brick & Block
These cavity walls are the most common building method for new homes in the UK today. With this system, there are two layers to the walls and structure of the building: an internal structure of blockwork and an external brick wall, both of which are held together at fixed points via wall ties.
But the space between the two walls isn’t left empty. The cavity is packed out with plenty of insulation, allowing the building to absorb heat in the day and then create a stable environment by releasing this heat internally throughout the evening.
Due to the immense popularity of brick and block build systems, you can easily and quickly acquire all the necessary materials to begin your self build project. Likewise, there will also be plenty of choice when it comes to tradespeople that specialise in masonry.
As a build system, brick and block is also extremely versatile. You can swap out standard bricks for stone to achieve a fresh aesthetic look.
- Feature two layers of walls: internal block and external brick
- Effective insulation fills the cavity between the layers
- Necessary materials and professional masonry aid are easy to obtain
- An aesthetically versatile build system
Insulated Concrete Form Works (ICF)
This build system involves stacking hollow blocks to create a mould which is then filled with readymixed concrete. The blocks are usually made of expanded polystyrene, providing the initial insulative qualities of your building. Once the concrete sets, you can begin adorning your structure with whatever aesthetic you desire.
It’s also worth noting that ICF systems are great for those wanting to be hands-on with their project. Most ICF supply companies offer basic training that will allow you to undertake a lot of the labour yourself, once a professional has helped you ensure the structure is level in the initial stages. As such, you’ll save massively on labour costs compared to brick and block projects.
- Allows for a hands-on approach
- Polystyrene block mould filled with readymixed concrete
- Diverse aesthetic options
Structural Insulated Panels (SIPs)
SIPs offer a modern update to the traditional timber frame system, highly suited to creating a truss-less roof to make the most of your loft space. They consist of two layers of oriented strand board that are bonded around an inner core of insulation.
Manufactured in a factory, each SIP comes as an individual panel for a wall, floor or roof, or in a kit form, all prefabricated to fit together perfectly. As a result, SIP houses can be erected by an experienced team in a matter of days, allowing you to save on both time and labour costs.
- Two layers of oriented strand board with an insulated core
- Prefabricated in a factory
- Save massively on labour costs and time
- Allows for a truss-less roof
If you’re in need of high quality and durable concrete for your insulated concrete formwork or any other type of selfbuild project, look no further than Neil Sullivan & Sons.

As comprehensive concrete suppliers who are committed to upholding the highest standards of service, you can rely on us to deliver the finest grade concrete for your requirements. We specialise in volumetric and on-site mixed concrete, so contact our friendly team today to find out how we can help you complete your selfbuild project!



